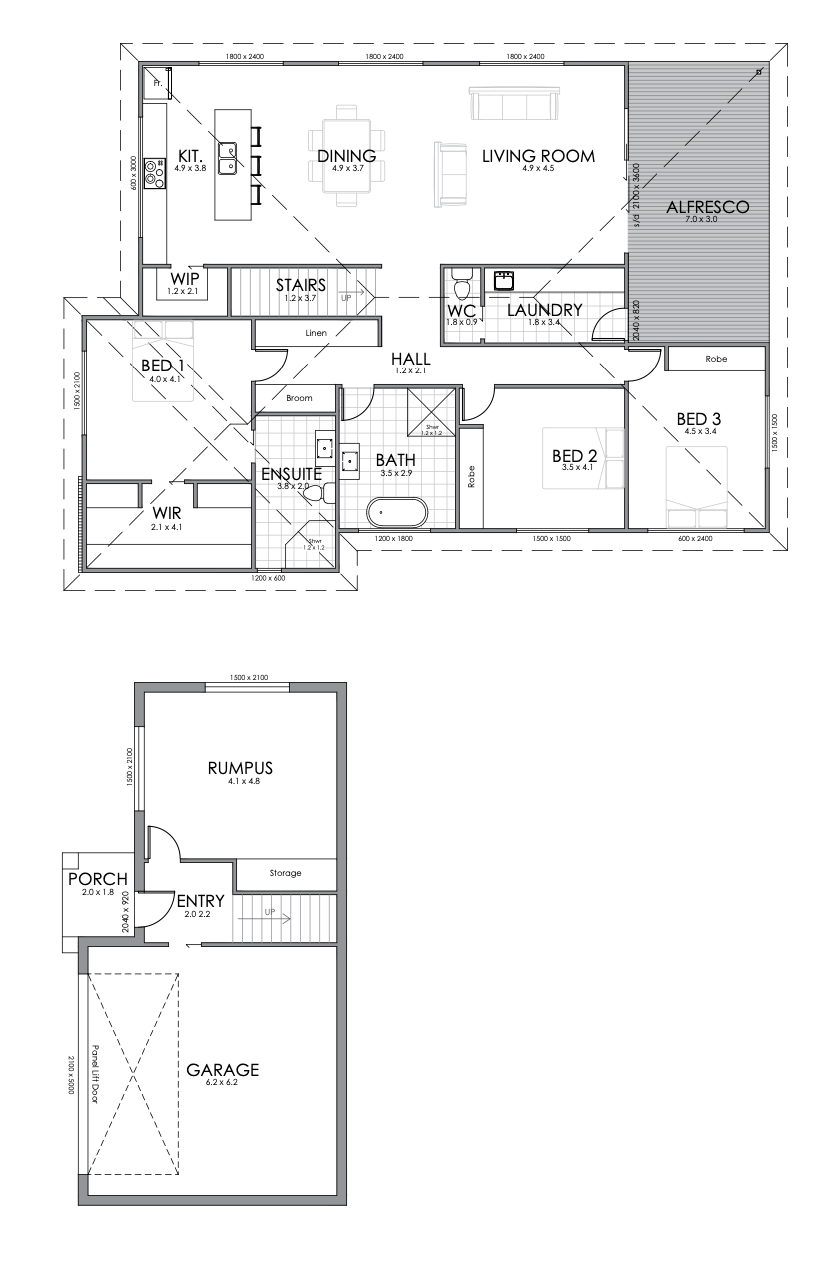William – Ulverstone Rise
Two storey comfort
- Price
- From $615,000
- Bedrooms
- 3
- Bathrooms
- 2
- Living areas
- 2
- Parking spaces
- 2
Explore the floorplan

Introducing William, a versatile two-storey retreat available in dark and light options. William offers modern living at its finest, with three bedrooms, a spacious open living area, a walk-in pantry, generous laundry, and an upstairs alfresco area.
Enjoy open living spaces that seamlessly merge the kitchen and dining areas for entertaining. The walk-in pantry keeps your kitchen organised, while the double garage and rumpus room provide space however you choose to use it. In William, you'll find a thoughtfully designed, adaptable home that suits your lifestyle, combining comfort, style, and flexibility.
Materials accounted for in your build:
- Pre-planning costs - architectural plans, engineering, soil reports, BAL report, energy report, site survey, building surveyor, council submissions (approx value $20,000)
- Exterior finishes as per renders
- Custom vanities
- Generous fittings, fixtures and joinery allowances that allow for genuine mid/high range finishes - no budget/cheap selections
- Standard grey driveway up to 40m2
- Hardwood timber decking board (if floor plans have decks)
- Colorbond roofing
- Double-glazed windows and fly screens
- Window furnishings
- Square set wall and ceiling junctions
- Panel lift garage doors w/motor
- Daikin 8kw heat pumps
- Floor-to-ceiling tiles behind showers - 1200mm high behind baths
- Clotheslines and letterbox
- 250L hot water cylinder
- Insulation as per energy report - Minimum 6-star rating
Exclusions:
- Fencing
- Landscaping
- Solar Panels
- Price
- From $615,000
- Bedrooms
- 3
- Bathrooms
- 2
- Living areas
- 2
- Parking spaces
- 2
Explore the floorplan

It starts with us
We would love to chat with you about your dream build! Complete our online form or call us to organise your appointment.